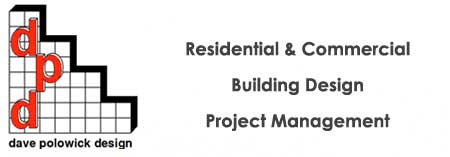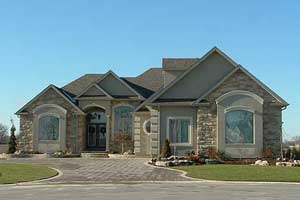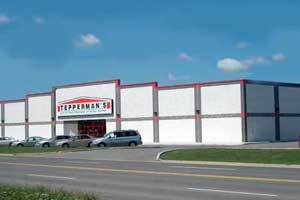PERSONALIZED SERVICE
Our approach to Building Design can best be described as a Process.
- We start with the client interview.
- Likes, Dislikes, Ideas, Photos, Magazine Clippings and all client input are noted and considered.
- The next step in the process is the development of a set of basic floor plans
- These basic plans are carefully reviewed with our client. At this point adjustments and revisions can be made, saving time and money for our clients.
- Upon client approval of the basic plans, a Complete Set of Construction Blueprints is prepared. This includes: Site Plan, Foundation Plan, Foundation Details, Floor Plans, Roof Plan, Exterior Elevations, Cross Sections and Wall Sections
- At this point construction begins.
PROJECT MANAGEMENT SERVICE
We offer a complete or partial Project Management Service - custom tailored to suit the client's individual needs. This service may include any or all of the following:
- Locate & Hire Contractors & Sub Contractors
- Site Inspections during construction
- Written Reports covering project progress and Compliance Of Construction To Plans.
"Complete Professional Service during the Entire Design and Building Process"
Here are some Sample Drawings |
||||
 Site Plan |
 F & R Elevation |
 L & R Elevation |
 Foundation Plan |
 Foundation Notes |
 Floor Plan |
 Wall Sections 1 |
 Wall Sections 2 |
 Roof Plan |
|



